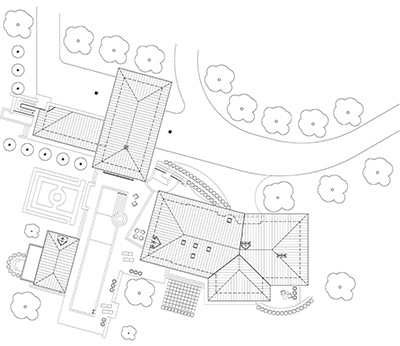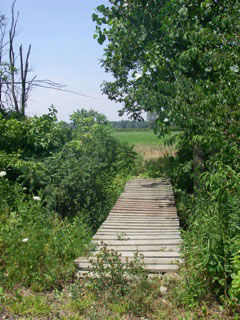
| Resume | A
Brief Professional Overview |
It is difficult to believe that I started my career in Architecture in the fall of 1968 when I entered the School of Architecture at the University of Waterloo. The course was six years long, being a co-op format, and at that time seemed, it seemed it would take forever to complete. Now 49 years later, I am retiring after a rather unusual but interesting career - a career which took many unexpected turns and ended with writing a book. At the age of 10, I decided to become an architect and finally in 1979, I became a practicing architect in Toronto, Ontario, Canada. Earlier in my career, I worked as a project architect for several Toronto based architectural firms that specialized in commercial, institutional and residential work, in both new and renovation design, including space planning and urban design. In 1984, I formed my first architectural practice with another architect, with our work focused on the residential and professional services sector. In 1986, I made a career change by becoming the professional services manager for a medium size architectural firm. Then 1989, I returned to the position of senior designer in a firm involved with the educational sector where I provided design services, interior facilities planning, site planning and contract administration to a variety of educational boards in the greater Toronto area. In 1992, I established my own design consulting firm specializing in interior design, commercial and institutional consulting and urban design. Finally in 1999, I returned to architecture and formed my own architectural practice focusing on more intimate and detailed projects. Then in 2015, I started working on my book, Fairholme, Recollections of the Gurd Mansion, and realized that I had moved on from architecture. While I still love doing architecture, I had lost my passion for the business of architecture and it was time to retire. And to that end, at the beginning of 2017, I decided to make it official and became W. F. Heartwell Architect (Retired). |
W. F. Heartwell Architect |
List of Selected Projects
• 2014 - 2105
Design Concepts
Country Residence
Mulmur Township
Dufferin County
Ontario
• 2013
Design Consultation
Interior Renovation
Private Residence
Toronto, Ontario
• 2012
Design Concepts
Country Residence
Mono Township
Dufferin County
Ontario
• 2011
Design Concepts
Equestrain Centre
Barn, Arena & Residence
Essex County
Ontario
• 2010
Colour Consultation
Private Residence
Kingsville, Ontario
• 2010
Master Planning
Equestrian Centre
Kingsville, Ontario
• 2010
Design Concepts
Country Residence
Essex County
Ontario
• 2009
Kitchen Renovation
& Colour Consultation
Private Residence
Toronto, Ontario
• 2008 - 2009
Master Planning
Proposed Residential
Golf, Hunting &
Equestrian Centre
Bowling Green, Missouri
USA
• 2009
Design Concepts
New Hill House
Bowling Green, Missouri
USA
• 2008
Design Concepts
House Renovation
Bowling Green, Missouri
USA
• 2007
Colour Consultation
Private Residence
Windsor, Ontario
• 2007 - 2009
Change of Use &
Base Building Upgrades
4 Storey Factory Building
Fashion District
Toronto, Ontario
• 2006
Interior
Renovation
First Floor & Basement
Private Residence
Toronto, Ontario
• 2005
Kitchen Renovation
& Colour Consultation
Private Residence
North York, Ontario
• 2004 - 2006
Interior
Renovation
Architect's Residence
Toronto, Ontario
2004 - 2013 •
OSMC Web Site
Oakville, Ontario
2003 - 2014 •
Architect's
Web Site
Toronto, Ontario
2001 •
Interior
Renovation
Private Residence
Hillsborough, California
2000 •
Colour
Consultation
Private Residence
Windsor, Ontario
1999 •
Interior Renovation
Private Residence
Burlington, Ontario
1999 •
Colour Consultation
Private Residence
Windsor, Ontario
1999 •
Colour Consultation
Tachyon Semiconductor Corporation
San Jose, California
1998 •
Interior Renovation & Pool
Landscaping
Private Residence
Sarnia, Ontario
1998 •
Space Planning &
Interior
Renovations
Bradford Animal Clinic
Bradford, Ontario
1998 •
Interior Renovation
Surgeon's Office
Windsor, Ontario
1997 •
Kitchen Renovation
Private Residence
Toronto, Ontario
1997•
Facility Planning &
Interior Renovation
Ontario Sports Medicine Clinic
Oakville, Ontario
1995 •
Facility Planning
&
Design Concepts
Open Studio
Toronto, Ontario
1994 •
Facility Planning &
Design Concepts
Curling Hall of Fame and
Museum of Canada
Kitchener, Ontario
1994 •
Colour Consultation &
Interior Renovation
Private Residence
Toronto, Ontario
1993 •
Third Floor Renovation
Architect's Residence
Toronto, Ontario
1992 •
Third Floor Renovation
Private Residence
Windsor, Ontario
Private Client
Sarnia, Ontario
Proposed Country Home
Mulmur, Dufferin County, Ontario
Academic Qualifications • 1972 - 1974 • • 1968 -1972 •
Professional Membership •
1979 - 2016 • • 2007 • •
2001 to 2016 • •
1984 - 2014 • The Visual Arts •
1996 - 2004 • •
2005 • •
2007 • |
Employment Project History
|
Senior Designer Roles on the Following Projects
Include:
• 2002
5 Storey Condominium
Town of Newmarket, Ontario
• 1995
Corporate Office
Grey Matter
Toronto, Ontario
• 1991
School Interiors
Bialik Hebrew Day School
Toronto, Ontario
• 1990
Site Analysis & Evaluations
for
D.P.R.C.S.S.B.
Mississauga, Ontario
• 1989 - 1990
Inoa Catholic
Secondary School
D.P.R.C.S.S.B.
Mississauga, Ontario
• 1989 •
New Facilities
L'Amoreaux Park
Community Centre
Scarborough, Ontario
•
1988 •
New Office Building
Alessandra Corporate Centre
Mississauga, Ontario
•
1987 •
Corporate Headquarters
C.B.O.M.B.
Misissauga, Ontario
•
1986 •
Renovations & Additions to
York Downs Golf & Country Club
Buttonville, Ontario
• 1985 •
Planning Study
for the
Expansion of Campus Facilities
West Indies College
Mandeville, Jamaica
1982 - 1983
•
Renovations, Additions
& Interiors
The McMichael Canadian Collection
Kleinburg, Ontario
1981 •
New Facilities
C.I.B.C. Branch Banks
Bowmanville & Orangeville, Ontario
1980 •
Planning Study for
The Renovations to
Student Residences
and Conference Centre
The University of British Columbia
Vancouver, B.C.
1979 - 1981•
Building Programme for
Speedy Muffler King

