| Country Residence - Bowling Green, Missouri, USA - 2009 | W. F. Heartwell Architect |
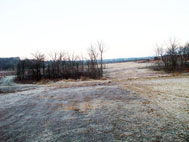
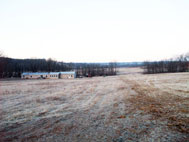
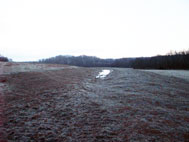
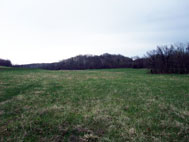
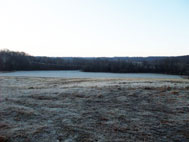
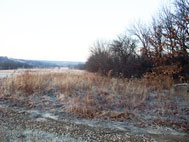
Looking West Towards the Highway
New Pipe Line Installation to the Right
Proposed Location for
New Access Road
Existing House in the Background
Proposed Location for
Branch Road to
New Building Site
Proposed Building Site
Looking South East
Proposed Equestrian Centre to be
Located in Eastern Fields Beyond
Looking South East
Proposed Equestrian Centre to be
Located in Eastern Fields Beyond
Proposed Building Site
Viewed from North Ridge Above
Viewed from North Ridge Above
Proposed Southern Access
Rest of Site
Proposed Building Site Below
Rest of Site
Proposed Building Site Below
The family initially wanted to renovate and expand their existing home - a 12 year old factory built home known as a "double-wide"- to accommodate their extended family and guests. The home was originally purchased as a temporary solution till they built their dream home on one of the ridges to the north of the existing house. Like many temporary solutions, it became more permanent than temporary. As the Owners grew older, they found the house did not meet their needs, nor accommodate their son's family who had recently moved back home.
I was asked to review the possibility of a quick renovation to meet the immediate needs of the extended family, but found that while the house was properly built, it was built to minimum standards and could not accommodate any extensive renovations without a complete rebuild. While the Owners liked the general layout of the house, especially the bungalow style, they required more room, better circulation, and a full basement. They had completed an addition to the existing structure a few years earlier, but found it lacking.
In consultation with the Project Manager, we established new criteria for the home including a minimum of five Bedrooms, all with En Suite Bathrooms, a large Living Room which could double as a Guest Room, a separate Dining Room, a large Kitchen with double appliances including 2 dishwashers, 2 ovens, 2 refrigerators, 2 freezers, 2 microwave ovens, 2 ovens, and one 8 burner cook top, and a separate Pantry. A large Media Family Room would be required off the Kitchen. Also required was a separate Home Office, which could double as another Guest Room, a large Laundry Room, and a Utility Room with an En Suite Bathroom and extensive Coat Closets. This area would also house a gun safe. A triple car garage would also be necessary.
Outside, a large patio would be required complete with a built in BBQ, a Swimming Pool, a Summer House which again could double as a separate Guest Room, and a large Dog Kennel. All areas have to be designed with handicapped accessibility in mind.
After many discussion and revisions, a final plan was evolved, and the new home would be located behind the existing on a small ridge facing south east, which overlooked the southern meadow. It was also decided that a Guest House would be added mirroring the Pool House on the north end of the outdoor area. This new building could accommodate family and guests who regularly came to hunt.
This design concept was far from the original mandate, and prompted the design for the Hill House which would truly address all the family's requirements, including the idea of a Bed and Breakfast facility. It would be built on their desired location on the site - a location which they chose when they first bought the property. This design concept for a Country Residence was set aside for the moment, but would be built as part of the overall residential development of the property. It would be used as a Design Center and provide a work space and accommodation for the visiting consultants. Finally the house would become the gate house/grounds keeper's home at the completion of the entire project.
