
| Hill House - Bowling Green, Missouri, USA - 2009 | W. F. Heartwell Architect |
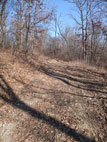
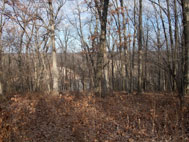
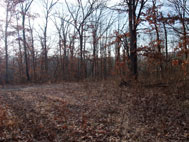
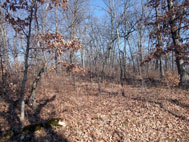
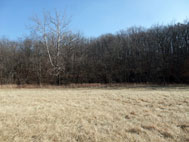
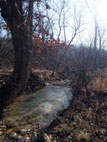
Entrance to Site
Looking East
Looking East
Proposed Building Site
Looking North Over Valley
Proposed Building Site
Looking South Over Valley
Proposed Building Site
Looking South Up To Ridge
Looking South Up To Ridge
Proposed Pond Site
Valley to the North
Valley to the North
Existing Steam
Valley to the North
Valley to the North
During one of the visits to the site, the Owners asked me to walk the site, and select a location for their new home. The only criteria was to select a site which best exemplify the beauty of the land. While I walked the site for several hours, I was looking for a location that faced south over a meadow, and had a slope that could accommodate a house which would step down the hill. There were many options but in the end, I chose a site facing north, overlooking a large meadow to the the north. The site had a gentle slope then sloped steeply down to the creek below. Although the access road was not in the best condition, it easily connected to the county roads and the Highway.
Upon returning to the house, we went out as a group in the van, and I showed them several potential sites that I preferred, and finally the one I had chosen. While the Family and Project Manager were pleased with my selections, the Owner noted that the final site was the one they wanted to build on when they first bought the property. Obviously I chose well.
The new residence, which I call the Hill House, had a very complicated programme. It of course had to accommodate all the requirements of the previous designed house, and it also had to have space for extended visits by other family members and their families, accommodate a variety of guests who came to the property to hunt, and act as a Bed and Breakfast facility when the development finally got under way. Each use within the home, had to have privacy from the other uses, and be organized in a way that everyone could all gather for a variety communal activities.
The house was laid out in a 'T' format with the entrance at the center of the 'T'. All internal circulation would would spin off from this one location. The First Floor would accommodate the Owners needs with everything accessible on one floor. The other floors would be accessible by 2 main stair cases and an elevator. The Owners would have their own Bedroom Suite consisting of an Office and Master Bedroom, and these rooms needed to be easily accessible from both the Garage and Front Door. The Master Bedroom Suite would consist of two separate bathrooms and dressing rooms, and a Bedroom with incredible views of the forest. The bathrooms in this area were stacked with the others on the floors above and below, and the walls were made out a poured concrete. Essentially they formed Safe Rooms in light of tornados, which do occur occasionally in the area.
 |
|||
| Proposed Basement Floor Plan Showing West Wing - Storage Area & PLay Area North Wind - Guest Bedroom Suites South Wing - Foundations for the Garage |
Proposed First Floor Plan Showing West Wing - Family Area & Kitchen North Wing - Owners Bedroom Suite & South Wind - Three Car Garage |
Proposed Second Floor Plan Showing West Wing - Children's Bedrooms North Wing - B & B Guest Suites & Son's Master bedroom Suite |
Proposed Roof Plan Showing Proposed Attic Play Space & Observation Deck |
The rest of the First Floor consisted on a 3 Car Garage, a large Utility and Closet Area complete with its own Shower Room, and a Circular Staircase that leads to the other floors. The Living and Dining Rooms formed a natural division between public and private spaces beyond, which consisted of a large catering Kitchen, a Pantry, and a Family Room. Within this space were two additional staircases. One by the Living Room leading to the other floors, and the second stair, which was a metal spiral staircase, lead only to the Children's Bedrooms above. In that way the children could fully access the West Wing of the house without bothering the guests in the other wings.
Two different versions of the outdoor space to the north were considered, the first version was accessible from only the Lower Level, with views from the First Floor. The second version, presented here, repositioned the outdoor space level with the First Floor. Though this limited some of the potential for future development on the Lower Floor, it provided the greatest accessibility to this area.
The Second Floor, as noted, provided the Grand Children with their own bedrooms with en suite bathrooms. A small Study Area, or Quiet Room was also be located there, and would be cantilevered over a small deck at the front of the house. The bedroom area would be separated from the rest of the Second Floor by the Billiards Room, which was a common room to all. An optional Third Floor Attic Playroom Room could be accommodated, with its own private viewing deck looking south over the property.
The Second Floor East Wing would be divided into two separate units, one for the Owner's son which would be located over the Garage, and the North Wing, which would be used for guests, and/or the B & B operation. These Guests' Rooms would be mirrored on the Lower Level. At the northern end of the wings, would be a Common Room for the Guests, with their own mini kitchen area, and lounge. This area could also be used for additional accommodation by the inclusion of a Murphy Bed located in the proposed wood paneling. There would be balconies as well to view the forest.
The Son's suite was located above the Garage to provide privacy from the rest of the family and guests, and was laid out in a series of rooms with a wrap around porch on two sides. It was easily accessible to the Children's Wing via a bridge which spanned over the Living and Dining Room Area, and from the Garage below via the Main Circular Stair and the Elevator.
The Lower Level, as noted, provided additional accommodation for the B & B, a Wine Cellar, a small Movie Theater, and a large Games Room for the children. The area below Kitchen and Family Room, would be designated as Storage. This area also would house a below grade Safe Room.
The outside area overlooking the ridge forest and northern meadow, would accommodate a lap pool, a whirlpool bath, and a variety of areas for lounging and of course the all important BBQ. A new path and stair would have to be cut into the hill for access to the proposed pond in the meadow below.
The construction of the Residence would be insulated concrete forms, with brick and stone cladding and a metal roof. The Children's Quiet Area on the Second Floor would be clad in Black Slate Shakes. The windows would be metal clad with stained wood interior finish. The floors would have an in-floor hot water heating system fueled by a in-ground geothermal system, and a separate air conditioning system would also be used. Fuel for the stove and standby generator would be propane.
Additional parking and a dog kennel would be located across the road on the south side of the ridge.