
| Private Residence - Toronto, Ontario - Colour Consulting - 2006 | W. F. Heartwell Architect |

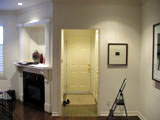

The client wanted to update the finishes of her new townhouse as well as resolve some of the inherent space planning problems in the existing layout. The first floor was a combination of Entry, Living Room, Dining Room and Kitchen, with no real definition of each space.
In order to resolve the problem of seeing the Kitchen from the Front Entry, we installed a new frosted Plexiglas screen suspended by floor-to-ceiling stainless steel rods. This system is primarily used for interior signage, but in this case made an excellent light-weight screen.
The existing granite top kitchen cabinet island was reworked to float on wheels as well as accommodate a wine rack. A new stainless steel top was also added
In the Living Room, the fireplace surround was replaced with a much simpler MDF one, stained to match the wall accent colour in the Dining Room. A black marble hearth was also installed to match the existing black marble surrounding the firebox.
After some minor electrical revisions, and the addition of more ceiling light fixtures, the entire interior of the town house was given a new paint colour scheme.
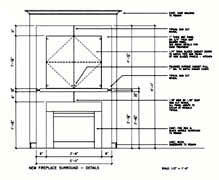
BEFORE |
Original
Ornate Fireplace Surround |
View
to Front Door |
View
from Front Door to Kitchen |
| AFTER |
| New Plexiglas Screen |
| New MDF Fireplace Surround - Mid Installation |
| New MDF Fireplace Surround - Completed |
| Renovated Kitchen Island |
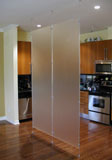 |
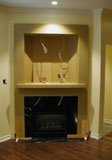 |
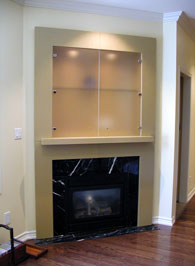 |
||
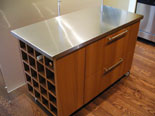 |
||||