
| Equestrian Centre - Kingsville, Ontario - 2010 | W. F. Heartwell Architect |
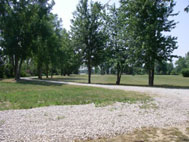
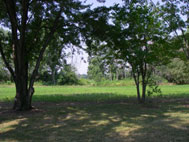
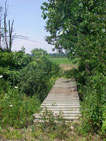
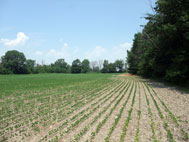
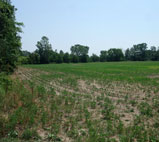
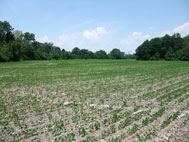
Entrance to Site
Proposed Site for
New Residence
New Residence
Existing Foot Bridge Across Stream to Western Fields
Proposed Site for
Arena & Barn Complex
North of Proposed New Residence
Arena & Barn Complex
North of Proposed New Residence
Alternate Site for
Proposed
Arena & Barn Complex
Proposed
Arena & Barn Complex
Future Hay Fields and
Existing 7 Acre Bush
Existing 7 Acre Bush
The Client has been searching for an agricultural property to develop into an Equestrian Center for several years. Two properties were under consideration when I was requested to carry out site planning to ensure that the properties could be developed with the appropriate programming, which consisted of the following:
A Barn and Arena Complex which could accommodate a large Solar Array facing due south and at a 30° angle;
A Variety of Paddocks, Turn Out Rings and Circular Exercise Rings;
Manure Management and Storm Water Retention Systems;
Parking for Cars;
Storage for Trucks and Horse Trailers as per existing Bylaws;
The Possibility of Future Competition Show Rings;
And
A New Residence complete with a Summer House (Entertaining Pavilion) and Pond.
The layouts below show two of the three configurations for the Arena Barn Complex on one of the properties under consideration, as well as its location either in the west or east field. The site is bisected both east & west, and north & south by a stream under the jurisdiction of the local Conservation Authority (ERCA) complete with a 100 foot wide flood plain (shown by the yellow lines). Future development of the site necessitated bridging the stream with both a vehicular bridge to the west and a small vehicular bridge to the north.
The Client re-assessed their options and requested several alternates for site layout and barn arena comfigurations.
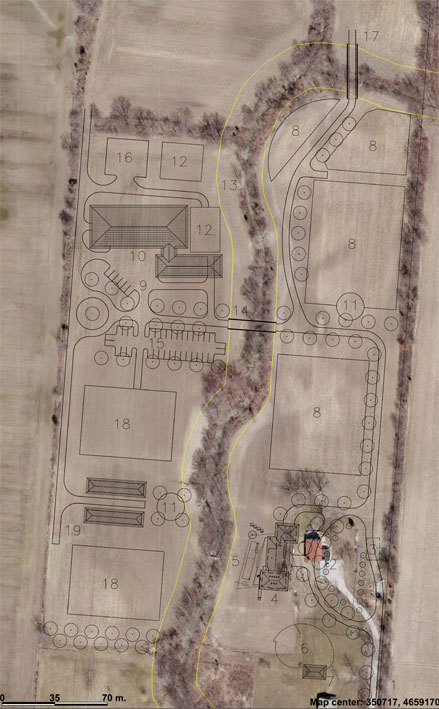
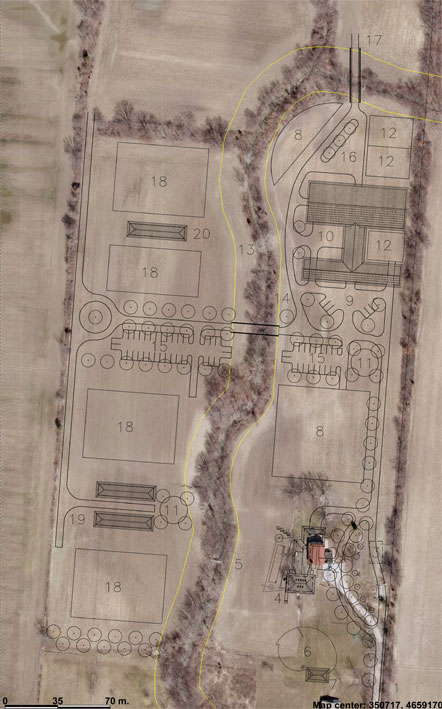
H Shaped Configuration
| Aerial Photograph from The County of Essex Interactive Mapping 2008 Edition |
1 |
Existing Entrance to Site |
11 |
Proposed Circular Exercise Ring |
|
2 |
Existing House |
12 |
Proposed Turn Out Paddock |
||
3 |
Existing Pole Barn |
13 |
100 Ft. Wide Flood Plain |
||
4 |
Proposed New Residence |
14 |
Proposed Vehicular Bridge |
||
5 |
Existing Pedestrian Bridge |
15 |
Proposed Parking Area |
||
6 |
Proposed New Pond |
16 |
Proposed Truck and Trailer Parking |
||
7 |
Proposed New Summer House |
17 |
Proposed Small Vehicular Bridge |
||
8 |
Proposed Paddock |
18 |
Future Show Ring |
||
9 |
Proposed Entry Court |
19 |
Future Outdoor Stalls |
||
10 |
Proposed Arena & Barn Complex |
20 |
Viewing Stand |
||