
| Equestrian Centre & Residence - County of Essex, Ontario - 2011 | W. F. Heartwell Architect |
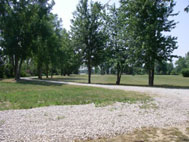
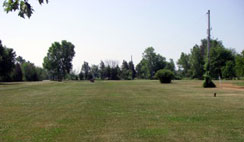
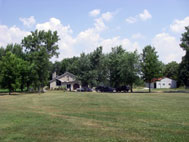
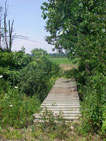
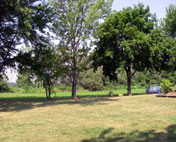
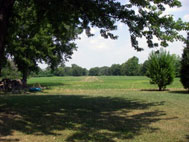
Entrance to Site & Residence
Looking South
Looking South
View to the South
From the Existing House
Proposed Building Site
Existing House Location
Foot Bridge
West of Existing House
West of Existing House
View to the West
From the Existing House
From the Existing House
View to the North
From the Existing House
From the Existing House
With an alternate site secured, the Client wished to develop an Equestrian Centre as well as relocate their permanent residence to the country at their pending retirement within a few years time. With a few modifications, the same design criteria from the previous proposal, would apply to the new residence, and a large solar array would be one of the main design criteria for the Equestrian Centre.
The solar array design turned out to be the critical factor in laying out the site, which was bisected in both a North/South and East/West direction by existing drainage ditches. To accommodate a large roof slope facing directly south, the Barn Arena Complex could be located in only a few areas on the site. There were also a variety of setbacks necessitated by the Town, the Ministry of Agriculture and the local Conservation Authority that had to be accommodated as well. Several Barn Arena configurations were considered but in the end, a compact rectangular Barn Arena design as shown below, was the best solution.
The Client wished to use a steel structure as shown on the Barn Arena Section, but the design could also be adjusted to suit a wood pole construction. In order to accommodate the large solar array, the roof was extended north beyond the centre line of the Arena. The array would then extend south down across the Barn roof. The arrangement created a clear storey window array across the width of the Arena which in turn, would allow for natural light as well as ventilation in the Arena. Various roof slopes were considered each impacting on the efficiency of the solar array with the final decision resting with the Client.
Once the Barn Arena location was selected, the Site Design fell into place. Two new bridges across the stream would be required. The Client had already secured approval for the Northern Bridge, leaving the Southern one to be pursued.
The New Residence would be located to the south of the existing house which would be used by the Client while construction was underway. As requested, a new pond complete with a Summer House would be located in the front yard.
The house design had four variations that included an optional separate apartment as well as an optional extended in-law suite, a two or four car garage, a lap pool, and pool house. The house design shown, shows all the options and is the largest of the four in area.
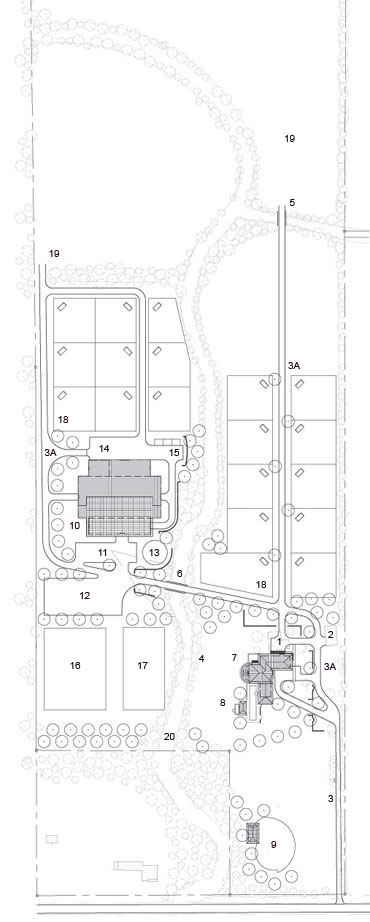
| SITE PLAN INDEX | |||
| 1 | Existing House to be Demolished | 11 | Car Parking with Underground Storm Water System |
| 2 | Existing Metal Barn to Remain | 12 | Visiting Car & Truck Parking |
| 3 | Existing Entry Road | 13 | Round Horse Exerciser |
| 3A | Proposed New Access Roads | 14 | Work Yard & Trailer Storage |
| 4 | Existing Wood Foot Bridge to be Upgraded | 15 | Manure Composting System |
| 5 | Existing Wood Access Bridge to be Upgraded | 16 | Outdoor Arena - 150 ft. by 200 ft |
| 6 | Proposed New Access Bridge | 17 | Warm-Up Ring - 100 ft. by 200 ft. |
| 7 | Proposed New Residence | 18 | Typical Paddock with Run-in Shed |
| 8 | Proposed New Pool & Pool House | 19 | Summer Pasture |
| 9 | Proposed New Summer House & Pond | 20 | Existing Creek |
| 10 | Proposed New Barn & Arena Complex | ||
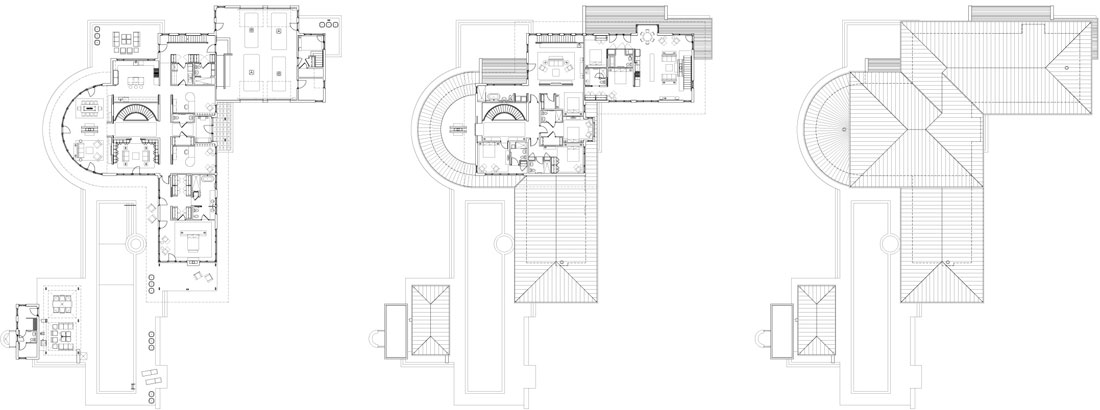
First Floor Plan Showing Main Residence, Garage, Swimming Pool and Pool House |
Second Floor Plan Showing Bedroom Wing and Separate Guest Suite over the Garage |
Roof Plan |

FRONT ELEVATION OF PROPOSED NEW RESIDENCE
EAST ELEVATION
EAST ELEVATION
The house design was based upon the original shown on the previous page, but it was greatly modified to suit the new orientation on this site, as well as take advantage of the various views. The vehicular circulation on this site was completely different from the previous one, and it affected the design of the New Residence as well.
Having priced out all the proposed options, the Client revised their design brief and modified their solar criteria. This in turn offered other alternatives in regards to the Barn Arena design, and they decided to pursue a 'design build' arrangement using pole barn construction technique. The Client also revised their design requirements for their residence, and wished to independently pursue building a stand alone second residence which the current bylaws would not accommodate. That in turn put the master planning of the site on hold until they received clarification from the Town.
THE BARN ARENA COMPLEX
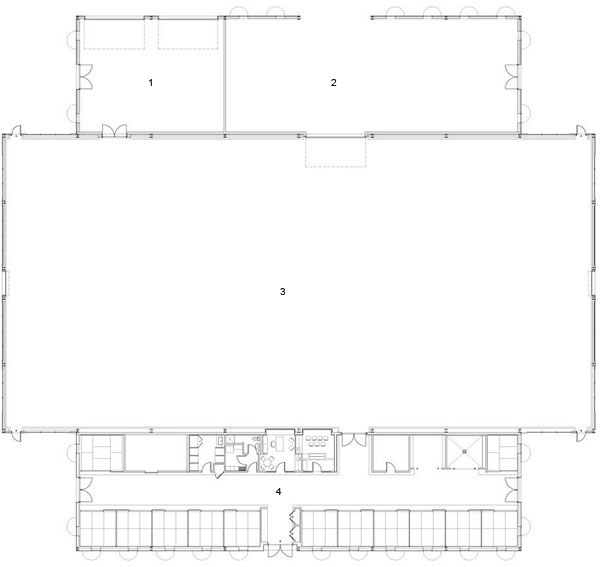

PROPOSED BARN ARENA SECTION

PROPOSED BARN ARENA LAYOUT
DETAILED BARN LAYOUT
BARN ARENA INDEX |
|||||
| 1 | Indoor Equipment Storage | 7 | Typical Horse Stall - 12 ft. by 12 ft. | 13 | Change Room & Washroom - Loft Above |
| 2 | Hay Storage | 8 | Large Horse Stall - 14 ft. by 12 ft. | 14 | Office - Loft Above |
| 3 | Arena - 200 ft.by 100 ft. | 9 | Small Horse Stall - 10 ft. by 12 ft. | 15 | Raised Viewing Area - Loft Above |
| 4 | Barn - 150 ft. by 40 ft. | 10 | Entry to Arena | 16 | Tack Room |
| 5 | Barn Entry with Electrical Closets | 11 | Hay Storage | 17 | Grooming Stall |
| 6 | Barn Aisle | 12 | Feed Storage - Loft Above | 18 | Wash Rack |