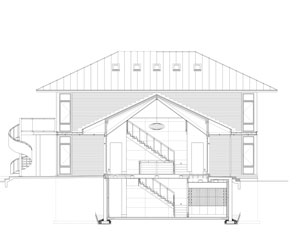
| Country Residence - County of Essex, Ontario - 2010 | W. F. Heartwell Architect |
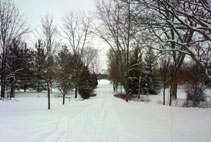
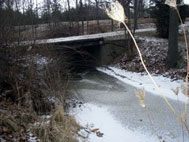
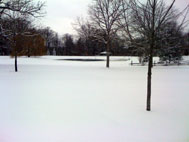
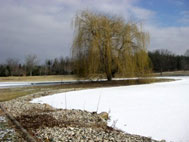
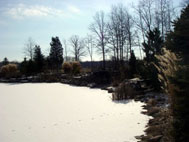
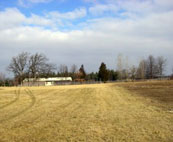
Looking South
Existing Bridge
Over Stream
Proposed Building Site
North of the Existing Pond
Looking South Across the Fields
Western Edge
Looking North Across the Fields
The Client wished to relocate to the country for their pending retirement in a few years and build a bungalow that would accommodate their needs as well as their extended family's. They requested that the first floor would accommodate both the husband's and wife's daily needs including a library and two home offices. The house would also provide handicapped design features including a ramped access to a two car garage. Three foot wide doors would be used throughout. Three additional bedrooms, all with on-suite dressing rooms and bathrooms would accommodate visiting children and guests. That area would be located on a second floor for privacy.
The house would have extended roof overhangs, a metal clad roof and accommodate solar panels for both hot water heating and production of electricity. The panels would also heat the water for the proposed lap pool. Other exterior design criteria included low maintenance finishes including clear aluminum clad wood windows. Interior wood finishes would be Douglas Fir. Lower awning windows on the First Floor coupled with the operable skylights in the two storey stair well would provide natural ventilation. The house would be heated and cooled by a geothermal system.
The Client found a 43 acre site in the southern part of Essex County with wonderful views of a meandering creek that crossed the property two times and a large pond. While they negotiated the purchase of the property, I was commissioned to prepare detailed design drawings with the expectation that construction would proceed in the early fall 2010.
The house was designed to maximize the views to the north, west and south which looked over the path of the stream as well as an existing large pond to the south. While there was a desire to have large window walls, the Client also required interior walls to accommodate an art collection and an extensive library. Another consideration was to minimize heat gain and loss through the large window walls. The house design featured a second floor balcony bridge which provided extensive views to the north and south.
The new residence would be located to the south of the existing house which would be used by the Client while construction on the new one was underway.
Unfortunately after a long negotiation with the owner of the property, the Client was unable to secure the property, and decided to look at alternate properties that would accommodate the proposed design.
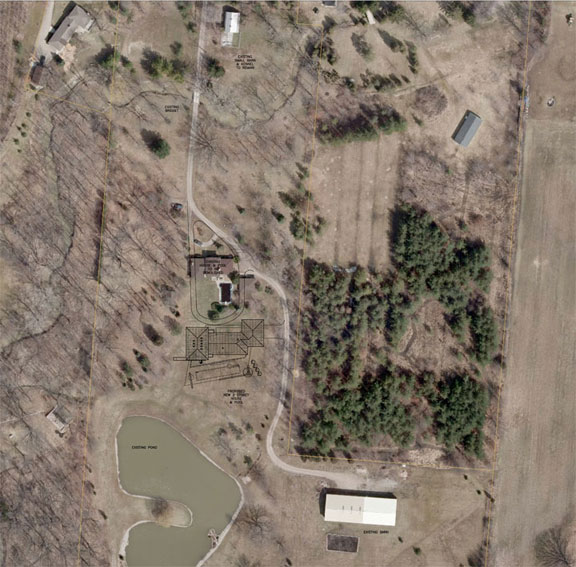
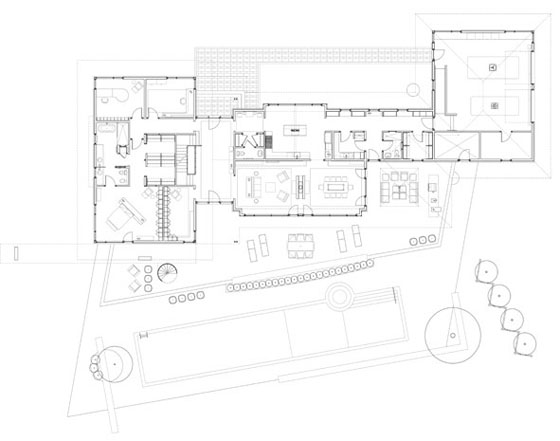
New Residence Location and Existing Pond, Barn & Bridge
Section Through Entry Hall
The County of Essex
Interactive Mapping
2008 Edition
