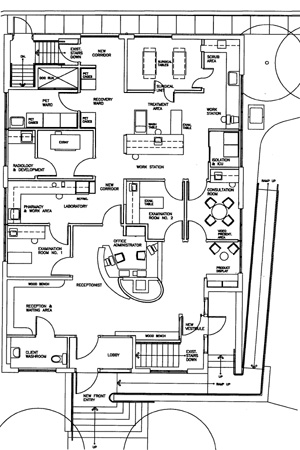
| Bradford Animal Clinic - Bradford, Ontario - 1998 | W. F. Heartwell OAA MRAIC |
This project embodied many aspects of my work from facility analysis, building evaluations, site planning and approval, through to detailed design and building implementation in several phases. After we began evaluating the client's needs in detail, and reviewing several properties in the area, the Client, in consultation with the Town, decided upon the former Bradford Library building to house his new clinic. Though the site was limited and would only accommodate the existing building, there was ample parking across the street. With careful design and negotiation, we were able to provide an on-site "lay-by" parking space beside the new entry ramp - an important criteria for the client.
The construction of the building was phased to allow the client to move in as quickly as possible and to expedite certification from the Veterinary Association. The exterior work, along with the site improvements, was kept to a minimum. Once the clinic was running smoothly, the client could proceed with the exterior upgrades and site improvements. This arrangement was also reflected in the negotiations with the Town.
The building enclosed 2,000 sq. ft. of usable floor space on one level. This was substantially altered to suit the clinic's needs. The new space also required multiple mechanical systems. The interior layout was sequenced from public -the waiting room - to private - the surgical ward, with examination rooms separating these spaces. The treatment areas and laboratories were located next to the examination rooms and the surgical wards. We provided natural light from the north in the surgical unit, at the request from the veterinarian who spends many hours inside the clinic.

First Floor

South Elevation


South Elevation
East Elevation