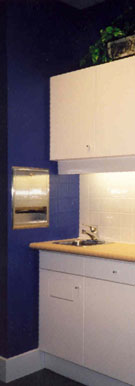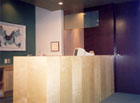
| Doctor's Office - Windsor, Ontario - 1998 | W. F. Heartwell OAA MRAIC |


The new offices for a Windsor surgeon were designed to accommodate extended services in the treatment rooms as well as a laser surgical clinic. The 1,400 sq. ft. space was previously a maze of rooms housing a dental clinic. Only the existing bathroom and shower were kept; and the rest of the space was completely re-organized. The office design had to provide a comfortable and non-clinical environment for the doctor's patients, many whom are seriously ill.
The new layout was organized around a central HC washroom and service station, with the core walls painted a deep blue. Three new examinations rooms, a laser surgical room and the doctor's private office were located around the core. Existing elements from the previous surgeon's office including furnishings were used in the design. All new furniture was custom-built.
Floating MDF paneling and a birch plywood reception desk separate the waiting room from the rest of the offices. The MDF paneling was stained a deep red mahogany colour as were the MDF panels in the examination rooms. The private office has a paneled storage wall, again made of stained MDF.
The project was developed and built in co-operation with the building owner, and the Doctor's specialized needs and budget.
Before
Typical Stained MDF Panel
Chairs by Italinteriors Ltd



Before
Floating MDF Panel and Door
Floating Glass Panel Above


Reception Desk - Office Side
Service
Station
Cabinet
White Lacquer
on MDF
Cabinet
White Lacquer
on MDF