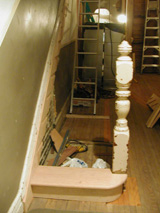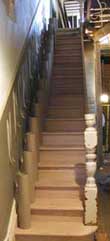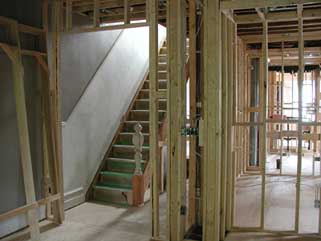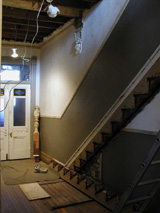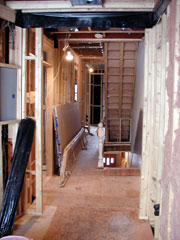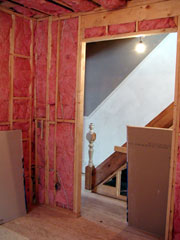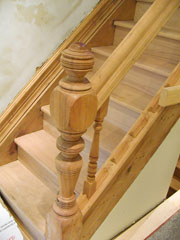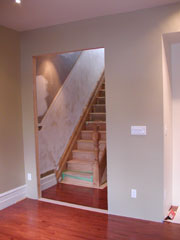
| Architect's Home - Toronto, Ontario - 2004-2006 | W. F. Heartwell Architect |
 |
 |
 |
 |
 |
 |
 |
Just prior to Christmas 2003, the staircase to the third floor started pulling apart. Like many other Victorian homes on our street, the straight-run staircase had always sloped to the centre of the house. It gave the house 'character' we decided. Ten years ago, during a renovation to the third floor, we found we needed to make several structural corrections to the stair opening. That should have prepared us for what was to come.
In order to discover why the staircase was coming apart, we consulted our contractor and structural engineer, and did some preliminary explorations of the first and second floors. The result of their findings was the structure surrounding the stair openings would indeed have to be reworked, the stair case taken apart, and levelled. It also meant some serious demolition would have to take place.
Once demolition began, we discovered more problems. During the 1950's, a previous owner had renovated, cutting through the bearing wall and many floor joists in several locations. Surprisingly, it took 50 years for the structure to finally fail but, not surprisingly, these problems had to be addressed before any rebuilding could take place. This revelation would require the rebuilding of not only the stair to the third floor, but also the restructuring of the support wall running from the front to the back of the house and from the basement to the second floor, as well as the rebuilding of the staircase from the first to the second floor. It was not going to be a quick fix!
Once the structural engineer prepared his drawings, we applied for a building permit. As strange as it seems considering all of the demolition and rebuilding involved, for the purposes of obtaining the building permit, the proposed renovation was 12 inches wide and extended the length of the house. The Building Department did not find this proposal unusual and issued a building permit within 10 minutes. They had encountered similar problems in many houses in the downtown core, and what seemed to us a bizarre and frustrating set of circumstances was for them, business as usual.
|
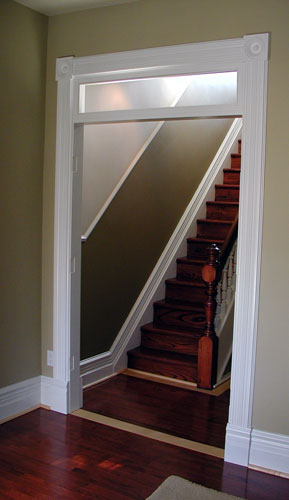 |
|||||||||||||||||
|
||||||||||||||||||
| Contractor: Structural Engineer: |
RASA Construction Ltd. Cathro Engineering Ltd. |
|||||||||||||||||

