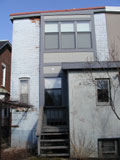
| Architect's Home - Toronto, Ontario - 2004-2006 | W. F. Heartwell Architect |
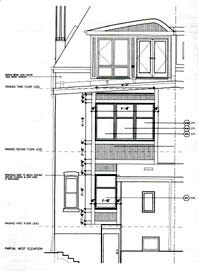

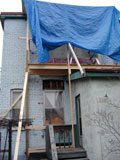
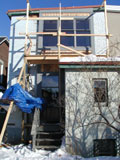
After taking a break over the summer of 2004, which gave us time to catch up on our 'emergency' renovation plans, we made several design changes. Fortunately during the framing stage, we planned for these revisions at a future date. The biggest change was rebuilding the rear wall of the house to accommodate a new 'bay' window extending from the Kitchen window on the first floor, up to the existing two windows on the second floor. The window openings were increased on both floors, which entailed more structural changes. In particular, the Master Bedroom window would now extend the full width between the existing window openings. New double hung windows were ordered and delivered in mid-December.
The newly installed structure was adjusted to accommodate a beam over the window opening. The height of the existing window sill was adjusted to bench height and a wood structure was bolted through the existing brick wall to extend the 'bay' out underneath the existing flat roof overhang. This, of course, was done just before Christmas and we subsequently were able to enjoy the first really cold snap of the winter first hand. Right after the New Year, the windows were installed, and a building inspection was held in order to proceed with insulation and gypsum board installation.
By early spring, the the walls were primed and painted. The ceiling lights and outlets were subsequently installed. With the installation of prefinished hickory floors with maple accents, this chapter of the renovation was brought to a close.
The final phase of the work is the installation of the millwork items, the finishes and fixtures of the bathroom, and of course, the cleaning of the exterior brick.
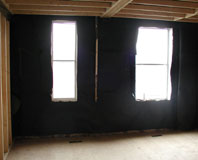 |
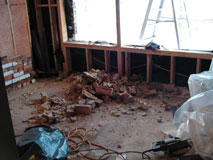 |
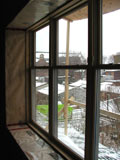 |
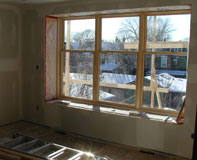 |
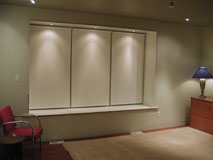 |
||||
| Contractor: Structural Engineer: |
RASA Construction Ltd. Cathro Engineering Ltd. |
