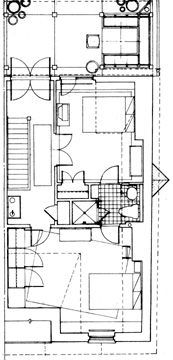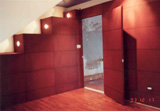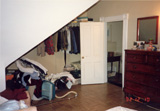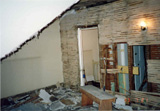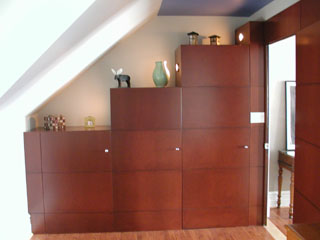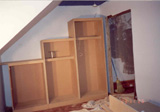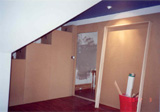| |
|
Like all Victorian homes,
ours had very few closets. In order to accommodate a closet under a sloping
eave, I designed a series of MDF stepped units, then wrapped the MDF material
around onto the adjoining wall to act as paneling. The paneling extended right
across the door opening and was framed on the other side with the existing door
trim. The door was also made of MDF with hidden hinges to maintain the monolithic
nature of the paneling.
The MDF panels were sawn cut to reflect the dimensions of the existing baseboards
and the steps. They were stained a rich red mahogany colour and we allowed
the variations of the MDF finish to show. |

