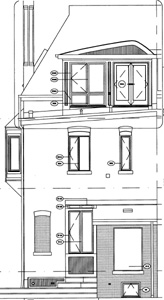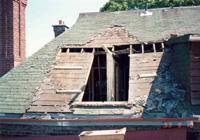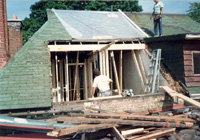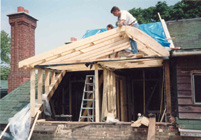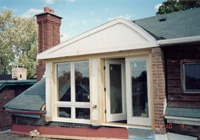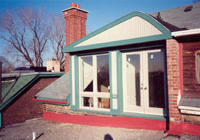
| Architect's Home - Toronto, Ontario - 1993 | W. F. Heartwell OAA MRAIC |
This third floor renovation inserted a new three-piece bathroom between two existing bedrooms and provided a new dormer at the rear of the house. (See floor plans.) The house was built with a small two window dormer straddling the upstairs hall and back bedroom. The sloped ceiling over the staircase afforded limited headroom at the top of the stairs, and needed to be revised.
The solution was to remove all the finishes on the third floor, reinforce the existing structure, provide a new fire separation between the house and the attached house next door, and build a new dormer. The dormer structure provided proper headroom at the stair, light and ventilation, and access to a future roof deck.
The new dormer had to solve a number of problems; provide proper drainage from the main roof, minimize the impact on the neighbouring roof and be insulated and vented as per code. The wing shaped roof offered the best solution.
The paint scheme on the exterior was sourced from the original painted over 100 years ago.
